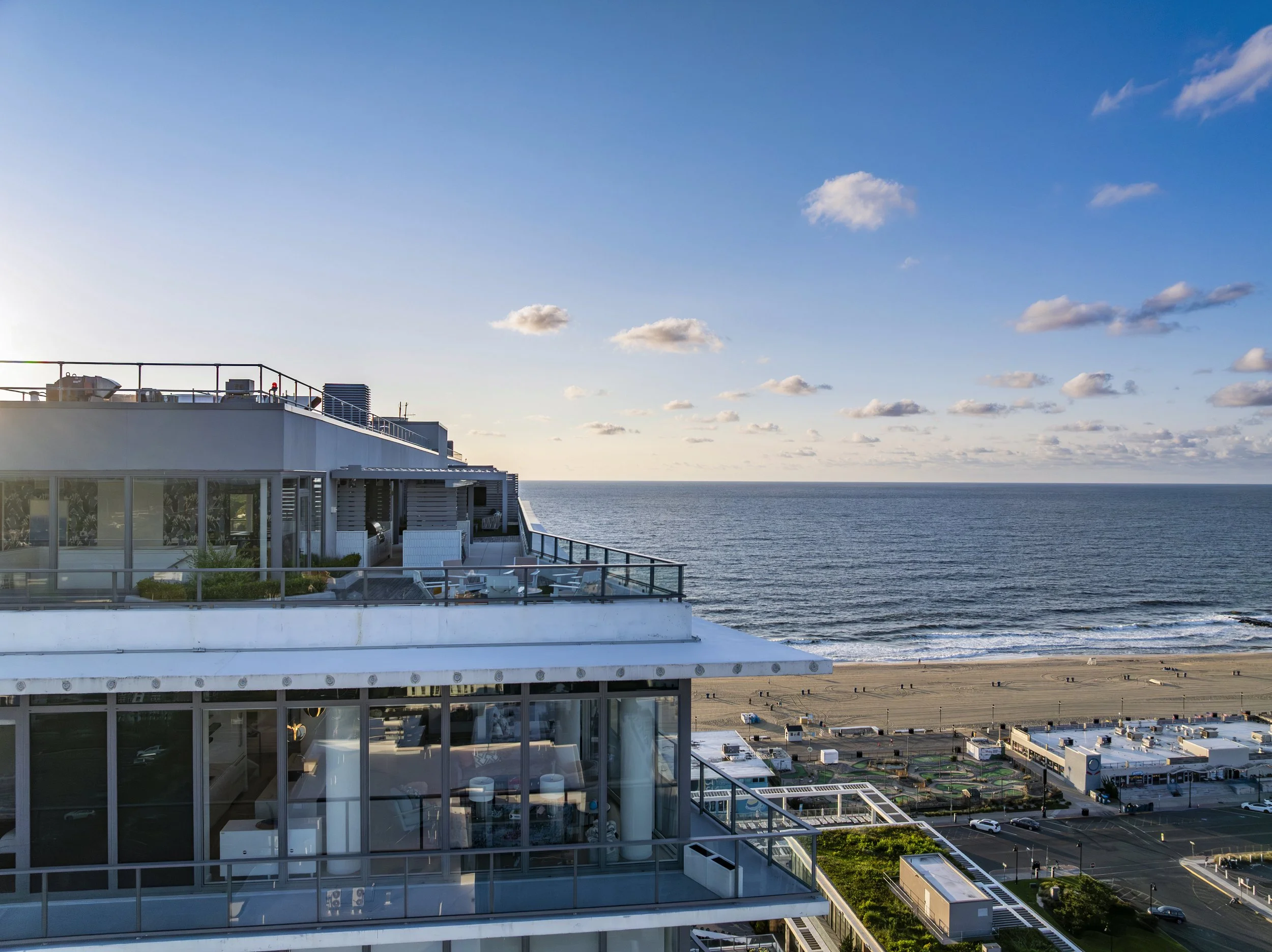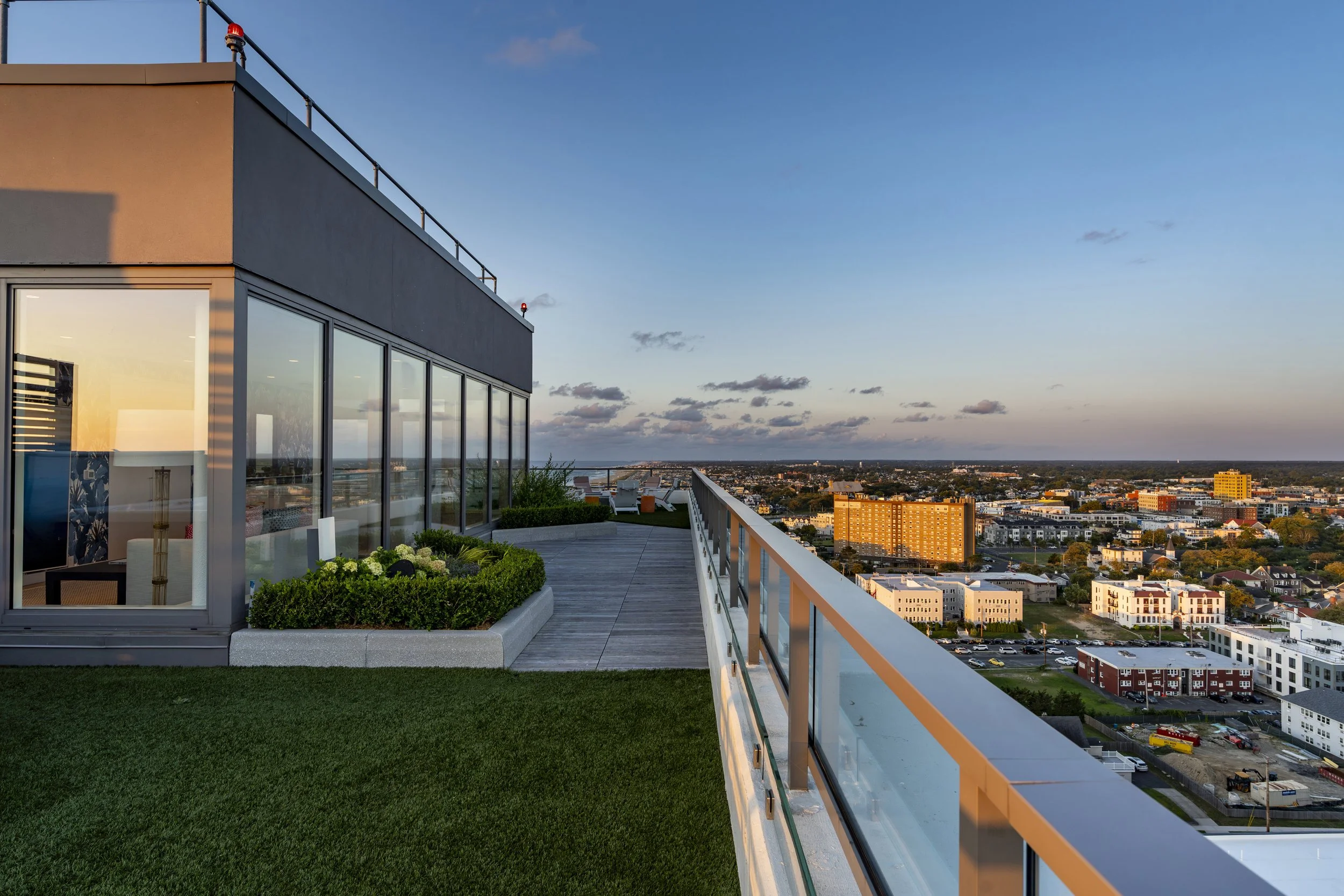features
Features
Highlights
Completely reimagined by combining two penthouse units into one.
Six bedrooms with five bedrooms and two and a half bathrooms
20 total rooms
5,100 square feet of interior living
2,600 square feet private rooftop deck
North, South, and West panoramic views of the New Jersey coastline
Full laundry room
Sun room
Custom closets throughout
Finishes
Floor is Graff 5/8” X 8” rift and quartered white oak, lengths from 6’ to 10’, veneer
Designer wallpapers - Thibaut, Phillip Jeffries, Lindsay Cowels, and Milton and King
Bianco Dolomite Polished marble
Custom tile work in bathrooms and laundry rooms
Kitchen
Kitchen island with waterfall counters
Miele Appliances, including: gas cooktop, speed oven, dishwasher, refrigerator/freezer
White quartz countertops and backsplash
Pantry
Pendant Lights by Visual Comfort Danes
Spazzi White Lacquered Cabinetry
Rooftop
Northwest Corner:
Grandee® hot tub by HotSpring
Outdoor shower
Spacious storage area
West Side:
Sunset room
Sunset lounge area
Southwest Corner:
Aura 48” gas fire table in the lounge area
South Side:
Outdoor Dining, Living & Kitchen
Automated fiberglass louvered trellis by Structural Pergola Systems® with lighting and heaters
The wall is adorned with AKDO Beacon Aster Sapphire Art Glass
Outdoor-rated appliances include a kitchen sink, icemaker, freezer drawers, refrigerator drawers, beverage and wine refrigerators by True Residential® 300 Series Stainless Steel
Danver® outdoor kitchen cabinets are powder-coated steel
36” FireMagic® Grill
Technology & Systems
Savant Home Smart System with:
App-controlled: lights, TVs, speakers, Lutron remote shades, louvered trellis, security cameras
lighting
Kitchen: Pendants and Visual Comfort Danes Small Chandelier
Dining Room: Regina Andrew Bubbles Chandelier
Master Bedroom: Regina Andrew Poppy Glass Chandelier
Bedroom 1: Mitzi Harlow Chandelier in polished nickel
Bedroom 2: Currey & Company Piero Chandelier
Bedroom 3: Currey & Company Antibes Small Chandelier
Guest Bedroom: Visual Comfort Loire Large Chandelier
Den: Rousseau Grande Eight Light Articulating Chandelier
Office: Sayan Cocktail Tier Pendant
Hall Bathroom: Veraluz Urchin Pendant
Den
Electric fireplace
Marble surround
Bianco Dolomite Polished marble feature wall
Custom bookshelves
Surround sound speakers
Bathrooms
Primary Bathroom:
Oversized backlit mirror
Hansgrohe fixtures
Glass-enclosed rain shower
Polished porcelain walls
Marvel Calacatta flooring
Guest Bathrooms:
Shower Walls: Walker Zanger® Pietra Donovan Bronte Celeste
Shower Floors: Nemo Tile and Stone® Fusion Hexagon Cotton Marble
Bathroom Floor: Artistic Tile® Venezia Terrazzo White Honed
Curated Building Amenities
Concierge Services 24 hours
A car to transport you to your favorite destinations in Asbury Park
In condo dining options from the in-house restaurant
3rd Floor Amenities:
Modern Fitness Center
Award-winning Spa with massage, showers, and relaxation rooms
Yoga room with meditation terrace
Private changing rooms with showers
Library and game room with a billiard table
Children’s playroom
17-seat screening room with sofas and ottomans
Event room with an open kitchen
Business center with private offices, a meeting room, and a state-of-the-art video conference
capabilities
4th Floor Pool & Garden Terrace Amenities:
65 x 30 foot heated pool with ocean views
Poolside bar and restaurant
Inside a restaurant that features seasonal breakfast, lunch and dinner menus.
Chaise, sun beds, and towel service
Pergola
Glass garden pavilion with ra eflecting pool that features live music venues
Outdoor fireplace and lounge
Building Systems:
2 residential passenger elevators and 1 dedicated service elevator
Keyless entry systems to residences, garages, and amenity spaces
WiFi throughout all common areas on 1st through 4th floors
Multi-level parking garage with electric charging stations
Bicycle and surfboard storage
Private storage
Emergency generator for elevators and safety systems




